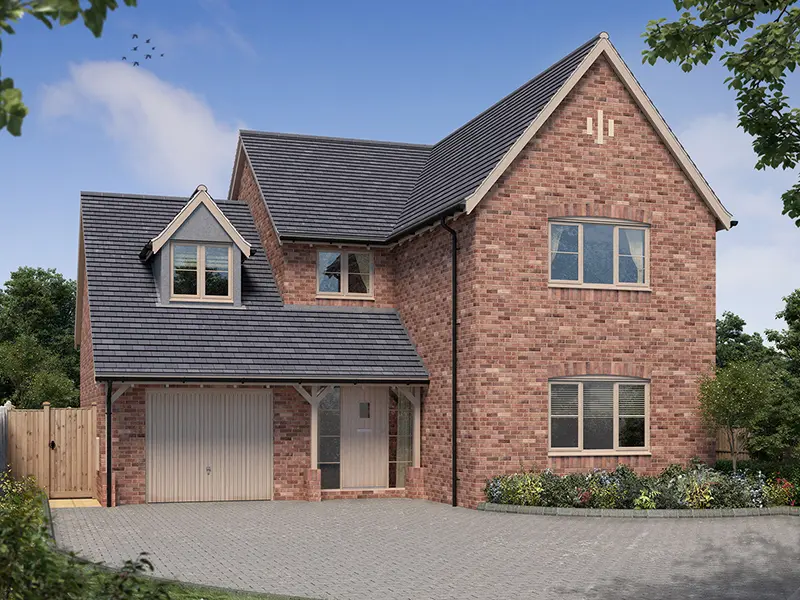3D Visuals

Our world is in three dimensions; we move, think and experience in 3D so it is essential in an industry like architecture that designs can be produced in a way that we would actually see in real life.
With 3D visuals, a user can pick up an object virtually, look underneath it, move it around and enjoy an entirely unique experience, all in a virtual environment.
This will not only help to translate a design to the customer, but it will also help with things like problem-solving, adjustments to the building shape or size or textures so the user can fully understand the appearance of the project.
At S & S Architecture, we use the 3D Visuals to help with design too. Although we are able to create our own pictures in our heads of extensions and new houses for customers, the 3D visuals bring out the finer details that allow us to express the design and effectively provide a direct link to customers about our interpretation of their project.
Power of 3D Visuals
The power of 3D visuals are perfect for their ability to parallel with reality – bringing numerous benefits, including:
- Bringing a building to life to show how it will actually appear in its environment.
- Giving the client a greater understanding and control of the design.
- Problem-solving in complicated designs before construction.
- Assisting others in the project process such as engineers, builders and planning officers to fully understand the design.
- Demonstrating different materials and colours.
- Show the path of the light throughout the day.
We provide services for architectural visualisation rendering and 3d rendering services as an option to all of our clients.
Please get in touch if this is something you wish to explore.



3D Visuals FAQs
What is 3D architectural visualisation?
3D visualisation is a process of using CAD software to produce 3D designs of objects in real life. Used throughout a range of industries including manufacturing, architecture, and multimedia, 3D visualisation creates the ability for buildings to be expressed with shape, scale and texture — bringing projects to life.
What is the benefit of architectural 3D modelling?
How much do 3D architectural renderings cost?
Where can I learn more about 3D architectural rendering?
Autodesk has some really interesting information on this topic. Check out their website.

