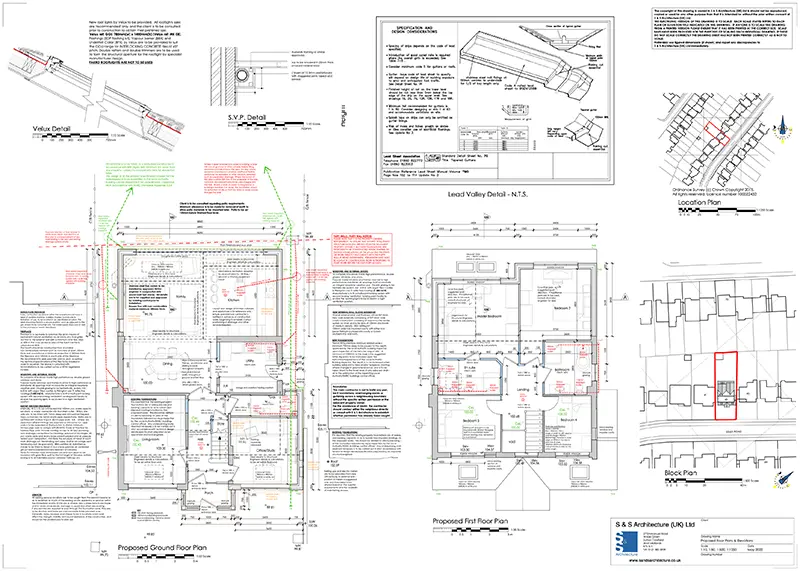Building Regulations
No matter what your project is, most construction work will require Building Regulations compliance to some degree and of course, if you’re building a new home from scratch, you’ll be required to meet a lot more than if you’re just undertaking some minor re-modelling to your home.
The building regulations consist of a set or list of ‘Approved Documents’ that go into fine detail about how a design or construction should be considered or carried out.
At S & S Architecture we provide high levels of detail that goes beyond building regulations so that your contractor has a concise set of building instructions.
Building Regs
There are currently 17 ‘Parts’ or ‘Approved Documents’ from Part A to Part S, consisting of 22 books that make up the Building Regulations with other Parts being added as technology and regulations expand.
It is therefore imperative that a qualified and competent professional, who is familiar with the regulations is employed to carry out drawing work and specifications for your project, be it an extension, new house, refurbishment or loft conversion.
The technical information required will be essential to enable your builder to initially price the work but then follow the detailed instructions to fulfil the requirements of the Building Regulations.

Building Regulation Resources
Below are some links to more detailed information about building regulations.
Building Regulations FAQs
What are building regulations?
Building regulations in the United Kingdom are statutory regulations that seek to ensure that the policies set out in the relevant legislation are carried out.
Approval is required for most building work in the UK including building regulations for extensions.
The building regs list a number of documents, 22 in all that go into fine detail to set the standards for the design and construction of buildings to ensure the safety and health of people, including those with disabilities in or about those buildings and to help conserve fuel and power.
Are building regulations a legal requirement?
In most cases, yes.
Not only is it a legal requirement that certain aspects of your home improvements, including services such as gas, electrics and water meet the standards outlined by the building regs approved documents, but it also means that you can sleep easy, knowing that you and your family are safe in this respect.
When do I need building regulations approval?
You will require Building Regulations approval if you intend to carry out any new structural work or alterations to your home.
Additionally, work involving these areas also requires approval, although, in some of these cases, competent persons can self-certify their works for compliance such as:
- Drainage
- Heat-producing appliances
- Cavity wall insulation
- New electrics
Do I need building regulations for a new house?
Yes, all new homes need to adhere to Building Regulations, and for this reason, a building control inspector will visit at key stages of the build to inspect the work and ensure it complies.
What are the stages of building regulations?
During the building process, there are various stages of inspections that are conducted by a Local Authority or approved inspector. These stages include:
- Excavation for the building foundations
- Pouring concrete for the foundations
- Wall construction and building up to the damp proof-course
- Drainage
- Floor and roof construction with correct-sized timber etc.
- A visit prior to the completion
A completion certificate will then be issued following the final inspection.
What is an approved inspector?
Approved Inspectors are private sector companies and individuals that check your plans and carry-out site inspections to check compliance with the Building Regulations.
Approved Inspectors can be used instead of the local authority.
The Association of Consultant Approved Inspectors (ACAI) was formed in 1996 to increase the awareness and understanding of private sector building control as a commercial and professional service for ensuring compliance with Building Regulations.
It is independent, wholly funded by its members and has no commercial relationship with product manufacturers or warranty providers.
What are the new building regulations 2022?
Building Regulations are not set in stone — the Approved Documents that make up Building Regs evolve as housing policy does, and from 15 June 2022, there are major updates to be aware of.
What are the building regulation changes for June 2022?
With rising energy costs, thermal improvements are increasing as well as green energy sources so U-values and insulation levels have increased, so Parts F(Ventilation) and Part L (Conservation of Fuel and Power) now have stricter rules.
As well as improvement requirements for energy, Part O is a new Regulation covering overheating, as is Part S which focusses on electric vehicle charging points.
What is a building notice?
With a Building Notice, you can begin work without prior approval.
You simply give building control at least 48 hours’ notice that you plan to start the project, along with the address and a description of the work. There is no need for detailed plans and work can get underway quickly.
The local authority or approved inspector will then come out to inspect your project at various stages – when these stages are reached, work should be stopped whilst the work is checked to comply with the building regulations.
If you fail to inform the local authority when each stage is reached, you may be required to open up the work for inspection and, if it is shown to breach the regulations, they may serve an enforcement notice requiring you to alter or remove the work.
The lack of detailed information also means that you are totally reliant on the knowledge of you and your builder without any form of plans to work from, so the risk of breaching the regulations is high and can result in the need for remedial work after the project is complete.


